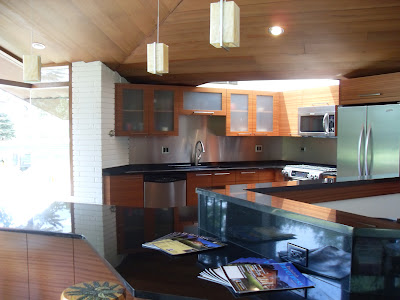Architect: Lohan Anderson
Built 2008; 5-bedroom, 6-bath, 8700 square feet
Architect: Osterhaus-McCarthy
Developers: Ranquist Development and JODI Development Urban Sandbox
Built 2008; 5-bedroom, 4-bath, 6443 square feet (includes garage)
Architect: Zoka Zola Architecture + Urban Design
Built 2002; 3-bedroom, 2.5-bath, 3000 square feet
Architect: Brininstool-Lynch
Built 1992; 4-bedroom, 3-bath, 3600 square feet
Architect: Alexander Gorlin Architects
Built 2004; 3-bedroom, 4-bath, 2800 square feet
Photos by Michael Moran
Architect: John Ronan
Built 2007; 3-bedroom, 3-bath, 4500 square feet
Images by Dave Jordano Photography
Architect: Don Erickson
Built approx. 1952; 4-bedroom, 3-bath, 2650 square feet


































No comments:
Post a Comment